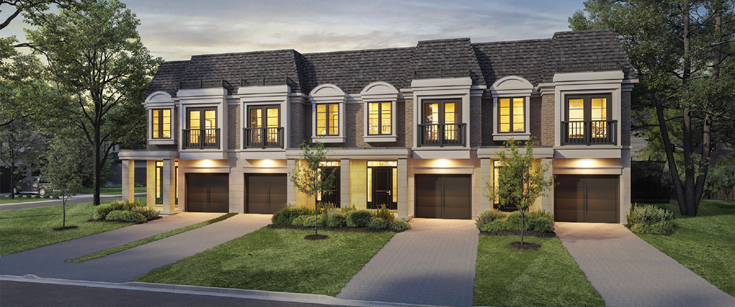
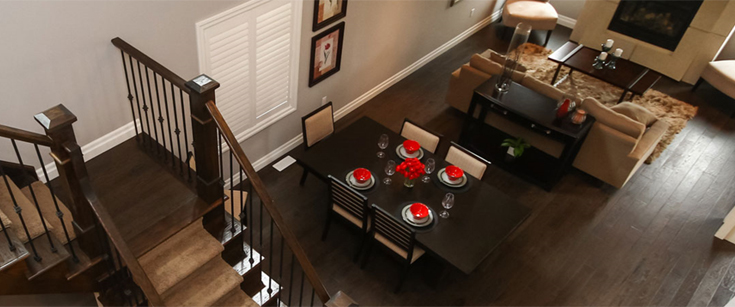
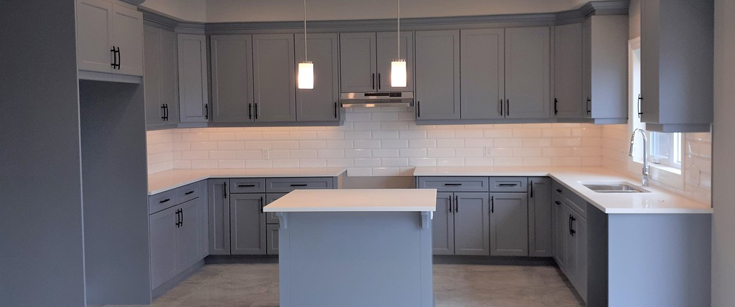
Vineyards is a new townhouse development by Carey Homes currently under construction at Marion Way & Elgin Street North, Cambridge. Vineyards has a total of 92 units. Sizes range from 1555 to 1575 square feet.
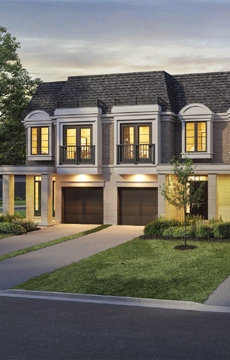
Soft close cabinetry in Kitchen & bathrooms
Net Zero Ready Build Specifications
Pavestone driveway
Integrated video doorbell
Bluetooth garage access
Close access to Highway 24
Malls and grocers nearby
Minutes from Downtown & Gaslight District

Located on the Cambridge Vineyard Estate just off of Elgin Road, Vineyards presents a collection of chateau-influenced townhome designs that will be an impressive retreat to call home. Stone and brick exteriors, arched dormers and iron detailed juliette balconies provide the perfect contrast that is both elegant and modern.
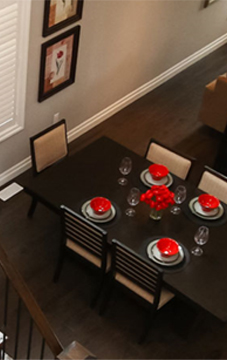
| Project Name: | The Vineyards |
| Builders: | Carey Homes |
| Project Status: | Pre-Construction |
| Address: | Marion Way & Elgin Street North, Cambridge, ON |
| Number Of Buildings: | 92 |
| City: | Cambridge |
| Main Intersection: | Dundas St N & Beverly St |
| Area: | Cambridge |
| Municipality: | Cambridge |
| Neighborhood: | Cambridge |
| Development Type: | Freehold Townhouse |
| Development Style: | Townhouse & Single Family |
| Unit Size: | From 1555 sqft to 1575 sqft |
| Nearby Parks: | Timber Creek Park, Percy Hill Park, Gordon Chaplin Park |
Carey Homes

Having worked in the industry for over 25 years, I have seen countless instances of the builder not hearing the client, or not listening to their needs and wants; I find this very unfortunate as building a new home should be an exciting and enjoyable process that delivers on all expectations, and this is what serves as our guiding principal. Delivering high level client care and attending to the entire list of needs and wants is what we do. <br/>
