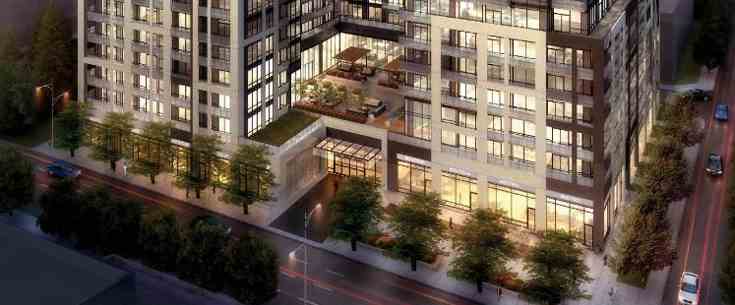
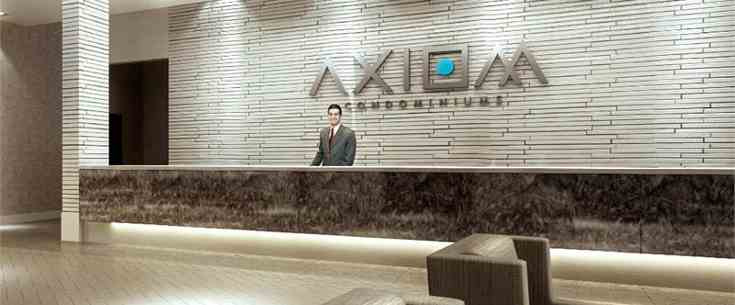
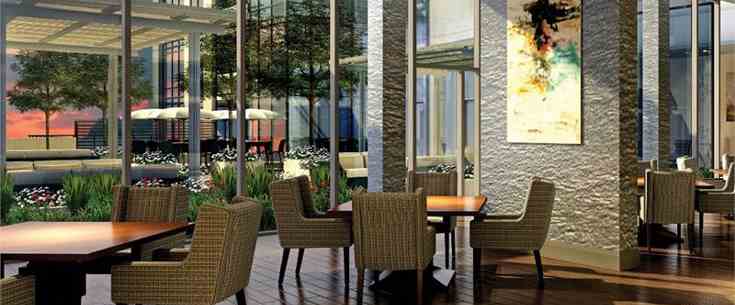
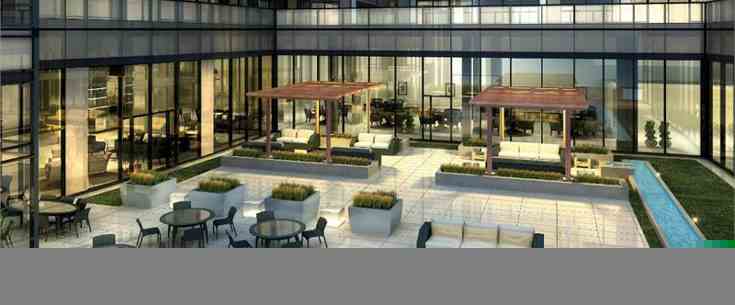
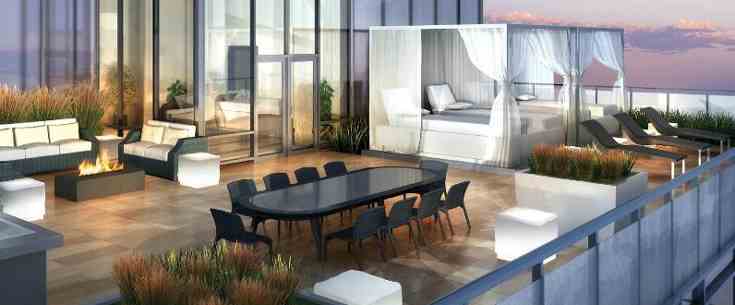
Axiom Condos is a new condo project by Greenpark Homes and Fieldgate Homes currently in preconstruction at 424 Adelaide St E in Toronto. AXIOM’s bold, yet elegant architecture makes a confident statement of purpose, accentuated by a Landscaped Promenade that enhances the pedestrian-friendly character of the neighbourhood. Here, at the intersection of Adelaide Street East and Ontario Street, AXIOM brings together a thoughtful combination of intelligently designed suites, a wide array of sophisticated amenities and convenient retail at street level, for an unparalleled investment opportunity.
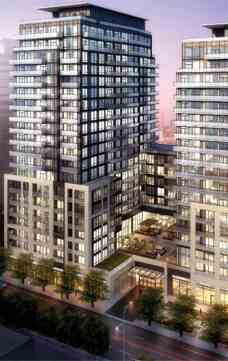
AXIOM’s hotel inspired amenities greet you at ground level with the elegant Port Cochere and carry through to the top with the breathtaking rooftop Sky Deck. From the exhilarating fitness studio to the serene yoga room to the lush outdoor terrace, AXIOM takes luxury living to new heights.

The bustling St. Lawrence Market is a focal point of AXIOM’s Downtown East neighbourhood just a few minutes’ walk from your front door. Ranked as the “world’s best market” by National Geographic, this charming culinary destination dates back to 1803 and boasts over 120 specialty food vendors renowned for the variety and freshness of their offerings. The Market is part of a rich assortment of “foodie” friendly establishments close to AXIOM that range from bohemian to baroque and beyond.
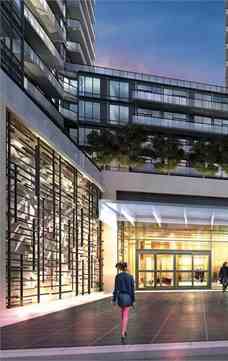
| Project Name: | Axiom |
| Builders: | Greenpark & Fieldgate Homes |
| Project Status: | Under Construction |
| Approx Occupancy Date: | March 2017 |
| Address: | 426 Adelaide St. East., Toronto, ON M5A 2T1 |
| Number Of Buildings: | 1 |
| City: | Downtown Toronto |
| Main Intersection: | Adelaide St. E & Parliament St |
| Area: | Toronto |
| Municipality: | Toronto C08 |
| Neighborhood: | Moss Park |
| Architect: | Kirkor Architects |
| Development Type: | High Rise Condo |
| Development Style: | Condo |
| Building Size: | 19 |
| Unit Size: | From 415 Sq. Ft. to 1,058 Sq. Ft. |
| Number Of Units: | 480 |
| Ceiling Height: | From 9'0" to 10'0" |
| Nearby Parks: | Moss Park |
Greenpark

Since 1967, over 55,000 families have chosen Greenpark for their most important investment. That's more than just a number - it is a statement of trust from each of those homebuyers who have chosen Greenpark to deliver the quality home they demand, and the quality lifestyle they desire.
Fieldgate Homes

The Fieldgate management team places a high value on personal growth and achievement in serving our purchasers and carrying out our corporate goals. Past experiences become lessons for the future and motivation for change and improvement. This business philosophy is reflected in each project we undertake and has earned us recognition and praise from homeowners and industry professionals alike.
